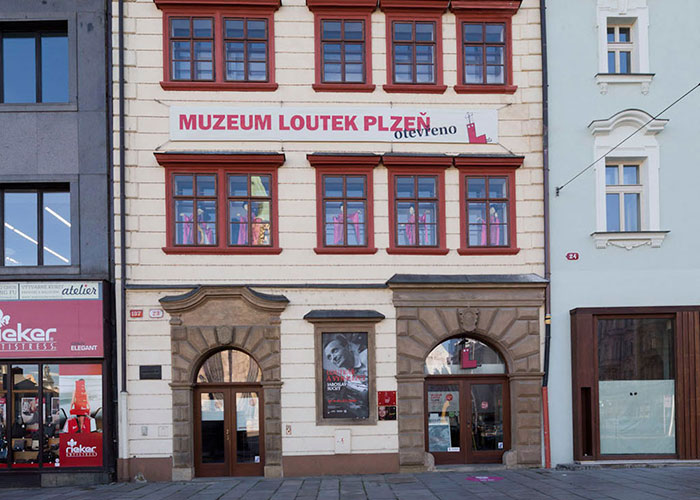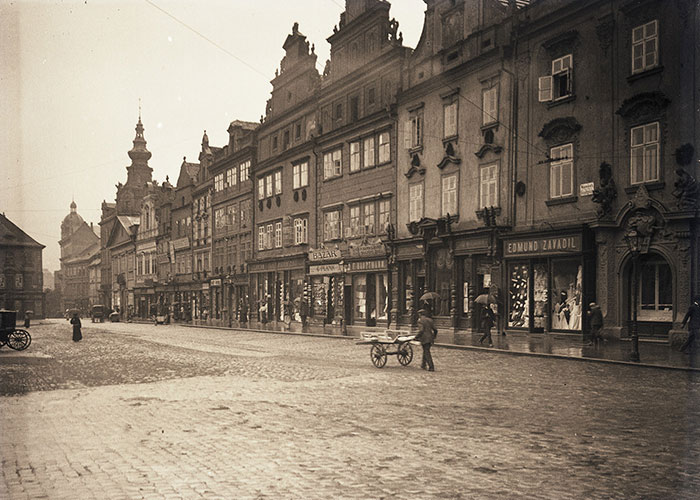Building History
Building no. 137/ 23 on náměstí Republiky in Pilsen has been one of the most important patrician buildings in the city since the Middle Ages. It is a listed building, registered with the Central Directory of Cultural Monuments of the Czech Republic as no. 38033 / 4-168. The building is part of the original mediaeval town plan, the shape of which can still be seen today.
It has two wings at the front and a rear courtyard building, connected by a narrow wing on the east side of the inner courtyard. The core of the front part of the building is from the pre-Hussite era. After a fire in 1507 the building underwent an expensive late Gothic restoration. From this period come the details on the ground floor of the front building. The independent rear courtyard building, which has one wing, also comes from the late Gothic era. The major alterations in Renaissance style from 1580-90, made by the then owner, Jan Bakalář, gave the courtyard its Renaissance appearance, which it partially preserves to this day. The alterations also gave the front house one of the most beautiful Renaissance facades, and added to it a second storey and a gable.
The Baroque alterations made after 1726 included the exchange of wooden beamed ceilings on the ground floor of the front house for vaults. A narrow two-storey wing was also added in the courtyard. Also from the Baroque era come the unique roof timbers, erected around the end of the 18th century. It was at this time that the three parts of the house were joined together by galleries running round the courtyard. The arcades on the ground floor of the east wing were closed off by walls during the Classical period. Later alterations to the house are not of interest from the point of view of its historical architectural development.
Conservationists have sought to preserve the object with its original schema, including all its architectural and decorative details. In addition to earlier renovation of the roof, therefore, the wall paintings of two rooms on the first floor were restored, as well as two tiled stoves and a group of stone door cases and portals. The sgraffiti in the gable on the street facade were also restored, as well as all the stone sculpture that has been preserved, featuring lions, griffins and an eagle at the top of the gable.





